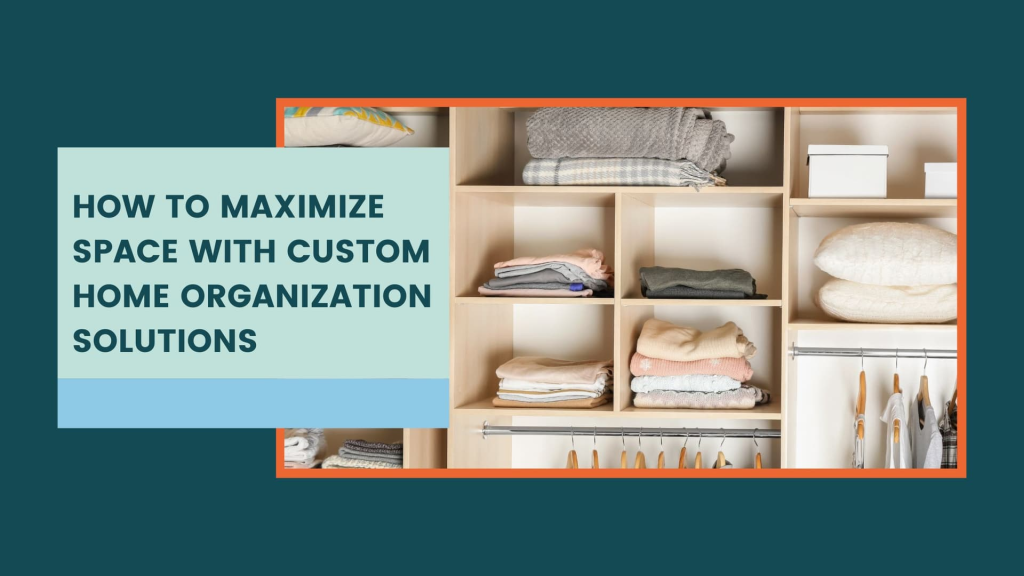
Designing a comfortable and beautiful home is crucial today, as sparing every inch of the house is critical. This is especially applicable to custom home organizations, where people have the opportunity to receive individual plans for changing their living space and achieve the desirable effect of space-saving while still having the possibility to retain the desired stylistics. More specifically, we will discuss the advantages of custom organization, the approach to choosing storage for small rooms, the methods of designing versatile zones, and the specifics of proper closet and wardrobe organization.
Benefits of Custom Organizational Solutions
To maximize home storage, follow the tips given below!
Professionally organized home solutions have advantages that are not limited to cleaning the house. Here are some key advantages:
Personalized Fit: The store layout is flexible to fit the client’s requirements while providing the best organizational structure for each piece. It also aids in the optimization of every square centimeter of the space, including areas of complicated geometric shapes and corners.
Increased Efficiency: When one arranges the home in compliance with patterns of daily activities, a lot of time spent on searching is saved. The organization brings order into home procedures, which makes everyday living less stressful.
Enhanced Aesthetics: Custom solutions promote the exterior looks of your home with designs that can be integrated with other designs. This leads to the creation of a physical layout that is coherent and pleasing to the eye when it comes to establishing the living space.
Improved Value: There is a need to understand that custom organization can actually help you increase the worth of your home. Potential buyers may find it convenient to decide when the rooms in the house are arranged and have pleasing aesthetics.
Sustainability: Customized storage accessories imply employing durable materials that can be used for a longer period than standard items and thus require less replacement, which is environmentally friendly.
Planning Custom Storage for Small Spaces
Here are some space-saving solutions!
Assess Your Needs: The first step that should be considered is the assessment of the storage demand and then which items should be kept. Organize the items according to the frequency of their use, and choose to eliminate some of the items that are no longer required.
Use Vertical Space: That is why vertical storage is always beneficial in small areas. He should be enclosing shelves, cabinets, and hooks up to the ceiling so that you can use all the possible storage space.
Choose Multi-functional Furniture: Furniture with multifunctional properties should also be used in the furniture selection, namely the ottomans with storage space inside, the beds with drawers underneath, or the wall desks.
Create Zones: Try and arrange your home in specific segments based on what they shall be used for, for example, working, lounging, and storing. These assist in enhancing the manner in which you store your items on your premises.
Incorporate built-ins: Shelves and cabinets can be designed to your liking, as they are perfect space savers that can be installed anywhere. They provide enough extra storage without having to compromise floor space.
Designing multi-functional areas
Designing these areas effectively requires creativity and careful planning.
Identify Core Functions: Define what the main and secondary functions of the room are. For instance, the living room can be used as a home office, a guest room, etc.
Flexible Furniture: Make use of foldable or extendable furniture or furniture on wheels so that you can shift it from one room to another. This is when a Murphy bed comes in handy for the guest room or a fold-out table for dining and office space.
Clever Dividers: Curtains, bookcases, or moveable panels such as doors can be used to divide various activities while still keeping the place open.
Strategic Lighting: It is worth noticing that there are various methods of lighting a space, and all of them can improve the given area’s usability. Bright light for working and problem-solving areas, and another type of light for relaxation areas.
Custom Closet and Wardrobe Systems
Closets and wardrobes are vital components of home organization, and custom systems can revolutionize how you store and access your belongings.
Tailored Layouts: Many home designers therefore suggest that you should base your closet layout or organization on your wardrobe. Hanging space with a combination of shelves and drawers should be used to integrate different categories of clothes.
Smart Accessories: Use other items like pull-out racks for belts and ties, holders for belts and ties, and shoe rack-like units for shoe storage.
Lighting Solutions: Correct lighting is crucial in closets so that items within can easily be seen.
Make necessary areas brighter with LED strips or motion-sensor lights.
Sliding Doors: It is recommended to use sliding or pocket doors for the closet spaces in order to minimize the intervention of the actual utilizable space of the room when using your wardrobe.
Personalized Touches: They also include a touch of stylish additions such as mirrored doors, shiny handles, or a color that complements the rest of the room’s furniture and items.
One effective way to maximize space is through TV wall mounting. Not only does this approach free up floor space, but it also enhances the room’s overall layout, creating a cleaner and more organized look. For more insights, check out how TV wall mounting optimizes room layouts and can be a game-changer in your home design.
By choosing to store and design your home based on individual needs and preferences, you can effectively utilize space while improving both the look and functionality of your home.


